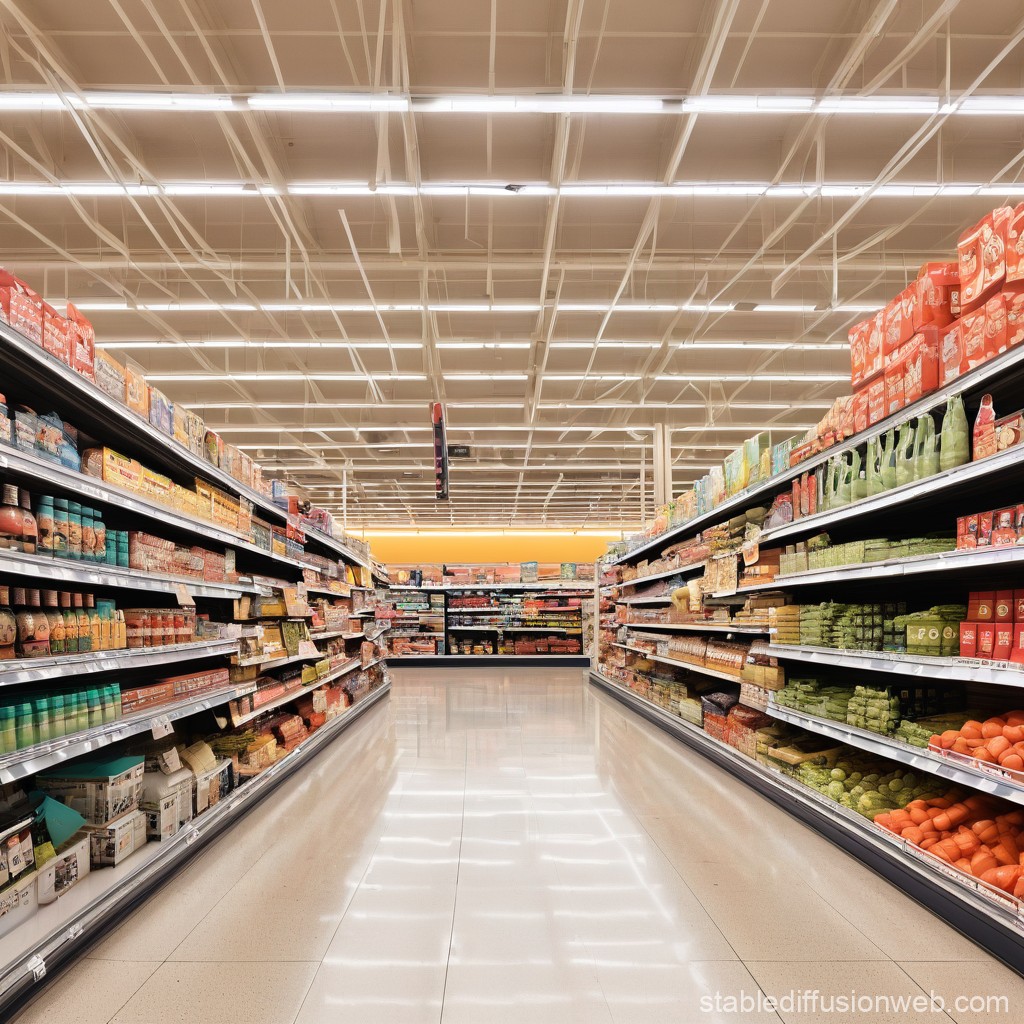Answers For [Forecast Q2-2025] - How Supermarket Layouts Influence Shopping Behavior
Answers and detail explain for [Forecast Q2-2025] - How Supermarket Layouts Influence Shopping Behavior
Explain
[Forecast Q2-2025] - How Supermarket Layouts Influence Shopping Behavior

Good morning. As you're walking down the aisles of your local grocery stores, believe it or not, they are laid out the way they are for a reason.
And this will be the focus of my presentation today.
Regardless of whether people are planning a new store opening, store renovation or just general store maintenance,
the layout of a store is more crucial to the overall performance than people may think.
After all, picking the right layout design will allow the customers to shop in the store with ease.
Now let's look at a few layout plans for supermarkets.
The first one is the grid layout. There will be parallel aisles, and the shelves are placed in long rows.
1This layout can help control traffic flow within the supermarket, making it easier for shoppers to navigate and reducing congestion.
And it leads to customer familiarity. Moreover, the maximum amount of floor space is used at a lower cost.
However, this design also makes it difficult for the customers to see over the rows.
{[So, customers usually have to rush through all the shelves in order to find what they need.
The second one is free form layout.][2]}
3Considered as the simplest type of store layout, this layout can allow random pattern on the sales floor.
Customers are free to browse the merchandise at their leisure.
That makes it seem like there are no rules for this layout, but that’s not true.
This kind of store is visually appealing and can increase customers' impulse in buying the products because they are exposed more thoroughly.
4However, customers may find it challenging to locate specific items, leading to increased time spent searching for products.
The control and handling of inventory in a free form layout can be more complex, requiring additional effort and resources.
5These factors can contribute to a less cost-effective operation.
Boutique layout makes use of a single passageway that runs through the store.
Off this passageway, there are a series of paths, which can go all the way to the wall, thus allowing for more retail space.
6This design can make the most of the retail floor space and add visual appeal, but the products are separated into smaller areas.
So the layout can mean the difference between maximizing sales or confusing the customers so much that they walk out of your store.
Besides store layout, visual merchandising can also make a big difference in the sales performances.
There are usually quieter areas in a supermarket or a store, where there's less noise.
7These areas are suitable for products like cosmetics or books, because they require careful consideration and selection by customers.
Quiet areas have less distractions for these customers.
As there are aisles in most layout plans, the placement of items along these aisles can significantly impact customers' choices and ultimately affect their shopping experience.
8The end of an aisle is where customers have to walk the farthest to get to, therefore, they are less likely to go.
So, the products with lower sales should be placed there.
Like some chairs or tables, people don’t buy these things very frequently.
Daily necessities should not be placed in this section.
The middle of shelves is where most the customers look at when they are shopping.
9So, it's suitable for products of high value. People are more likely to take things from this place, even though the prices might be higher.
It’s not a good idea placing children’s products here, since they are probably not tall enough to see things there.
What about the shelves near the entrance? It’s where customers first see when they enter.
10Therefore, this place should be made the best of. Electronic gadgets and flowers should be put here because they generate more profit.
Strategies to creating effective visual marketing displays can help the supermarket to maximize the impact of the retail floor space.
Questions 1–6
Complete the form below. Write NO MORE THAN TWO WORDS for each answer.
| Supermarket Layout |
Description |
Advantage |
Disadvantage |
| Grid |
Parallel aisles |
Control 1 (traffic flow) |
Customers have to 2 (rush) through the store |
| Free-form |
3 (random) pattern organization |
Store is visually appealing |
|
| Boutique |
Offers series of paths |
Makes the most of the retail floor space |
Separated into 6 (smaller areas) |
Questions 7–10
Choose FOUR correct answers, A–F.
What kind of products should be placed in each of the following areas in a supermarket?
Write the correct letter, A–F, next to 7–10.
|
Kinds of products A more expensive products B more profitable products C products need to be selected carefully D children's favourite products E slow-selling products F products for everyday use |
Correct answer: C
Correct answer: E
Correct answer: A
Correct answer: B
![[Forecast Q2-2025] - Biology lecture](https://static.helik.app/reading/8fd3d7d2-ccf9-47a3-8920-2e7a3b0d6607)
![[Forecast Q2-2025] - Living in the City](https://static.helik.app/reading/1a60bcf3-f3a7-4e9b-97a2-94d156a0de3b)
![[Forecast Q2-2025] - Student Union](https://static.helik.app/reading/fb443123-8c1d-447e-8c79-5a01650f4754)
![[Forecast Q2-2025] - Fruit-picking Job in an Orchard](https://static.helik.app/reading/e1968346-6c55-44ae-b8d3-f6a4fb7207b9)
![[Forecast Q2-2025] - University Crime Prevention](https://static.helik.app/reading/bdda593e-16d6-4c72-8a12-b116e917b27c)
![[Forecast Q2-2025] - Business Course](https://static.helik.app/reading/3308e282-99a6-4bcb-9d22-0b488701d968)
![[C20T1] - Choosing a restaurant](https://static.helik.app/reading/e9b21123-c43c-42fb-88b7-5d0be3a37e03)
